Effective Shower Configurations for Limited Bathroom Spaces
Designing a small bathroom shower requires careful planning to maximize space while maintaining functionality and aesthetic appeal. Effective layouts can transform a compact area into a comfortable and stylish space, emphasizing smart use of corners, glass enclosures, and innovative storage solutions. Understanding the different layout options available helps in selecting the most suitable design for specific bathroom dimensions and user preferences.
Walk-in showers with frameless glass panels create an open and airy feel, making small bathrooms appear larger. They eliminate the need for doors, saving space and providing easy access, especially in tight quarters.
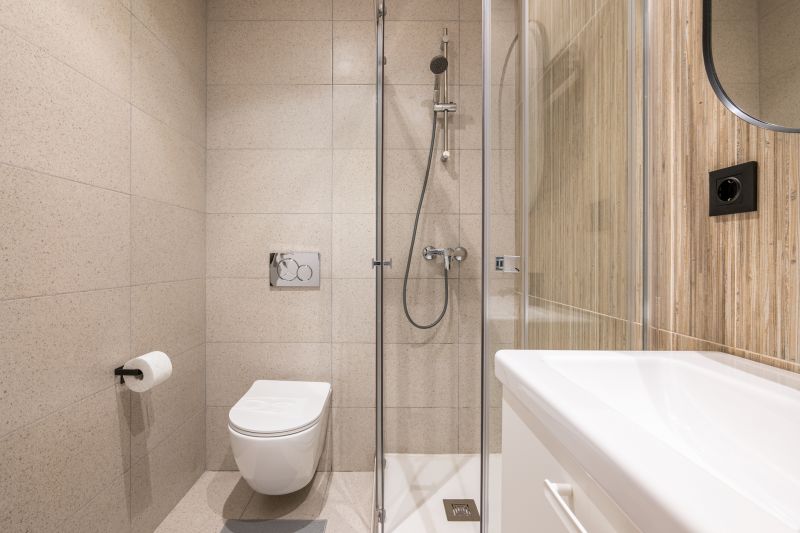
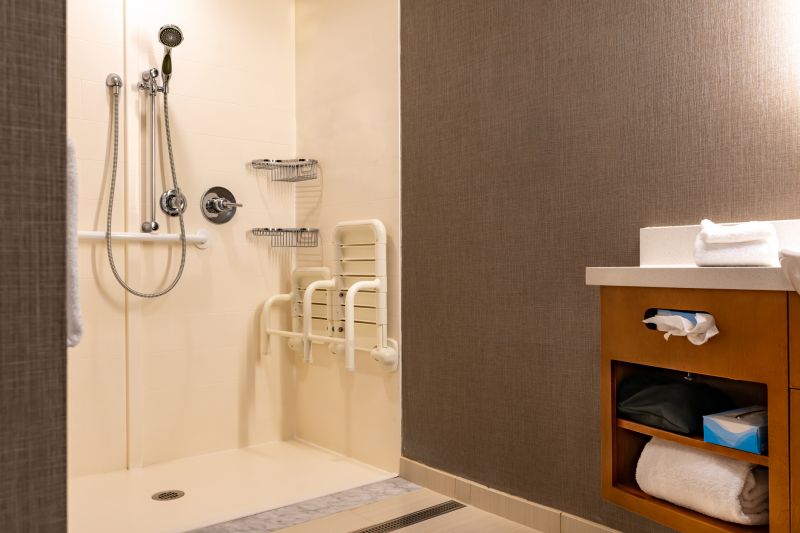
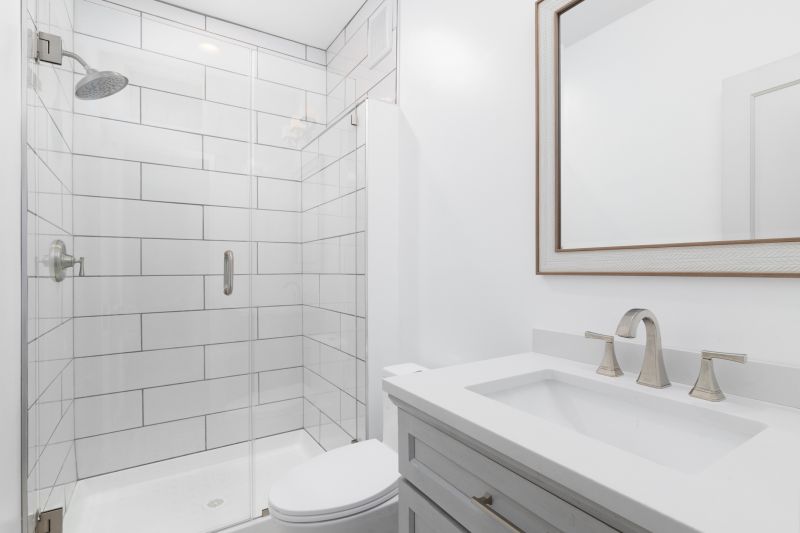
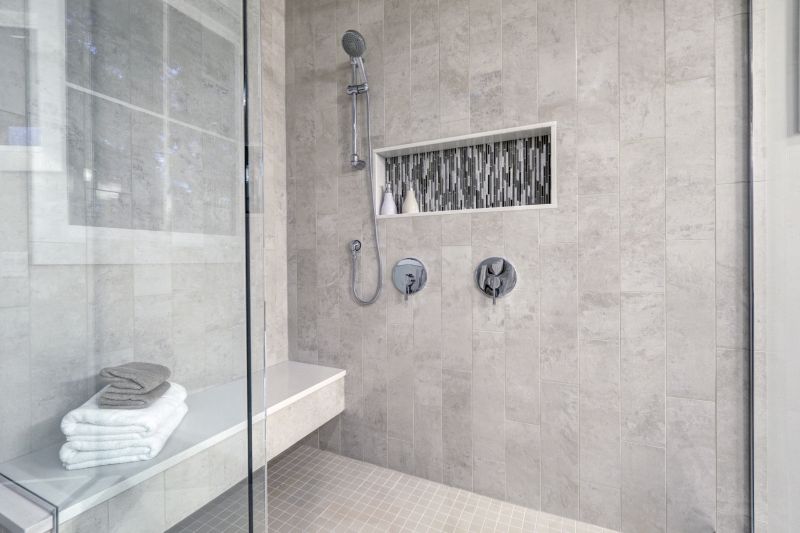
The choice of shower enclosure significantly impacts the perception of space in small bathrooms. Frameless glass doors and panels are popular options that create a seamless look, reducing visual clutter and making the area feel more expansive. Sliding doors or bi-fold enclosures are practical solutions that save space by eliminating the need for swing clearance. Incorporating built-in niches or shelves within the shower area optimizes storage without encroaching on limited space, keeping essentials within easy reach while maintaining a clean appearance.
| Layout Type | Advantages |
|---|---|
| Corner Shower | Maximizes corner space, suitable for small bathrooms |
| Walk-In Shower | Creates an open feel, easy to access |
| Sliding Door Shower | Saves space, prevents door swing interference |
| Neo-Angle Shower | Utilizes corner space efficiently, stylish design |
| Shower with Bench | Provides seating, practical for limited mobility |
Incorporating the right layout and design elements can significantly enhance the functionality and visual appeal of small bathroom showers. Selecting appropriate fixtures, glass enclosures, and storage solutions ensures the space remains practical while maintaining a modern look. Proper planning helps to avoid overcrowding and ensures ease of movement within the shower area, which is essential in compact bathrooms.
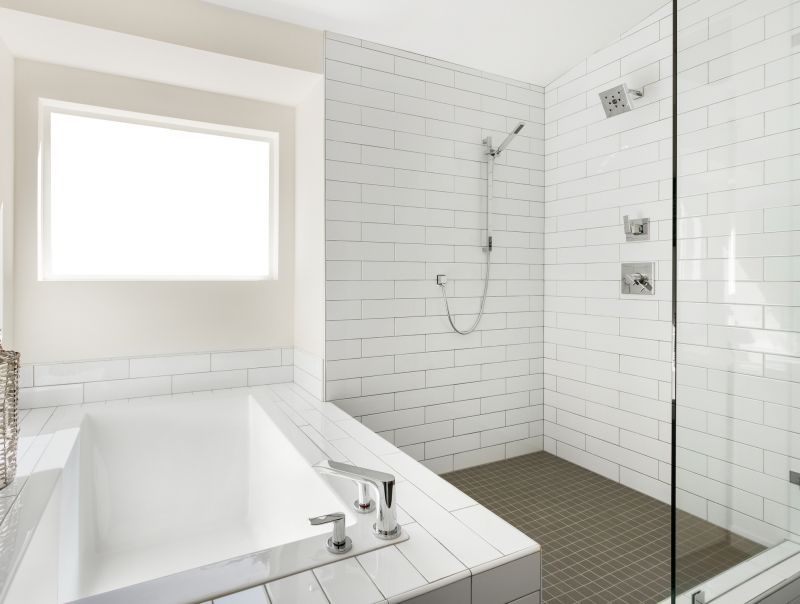
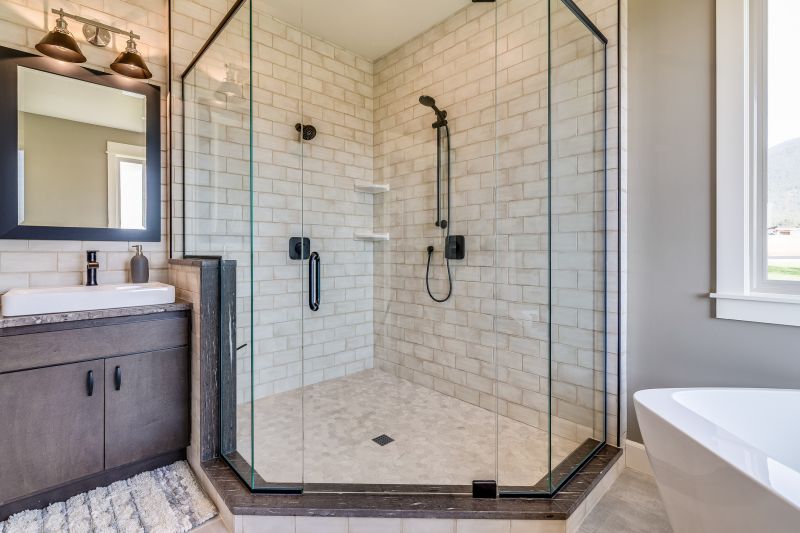
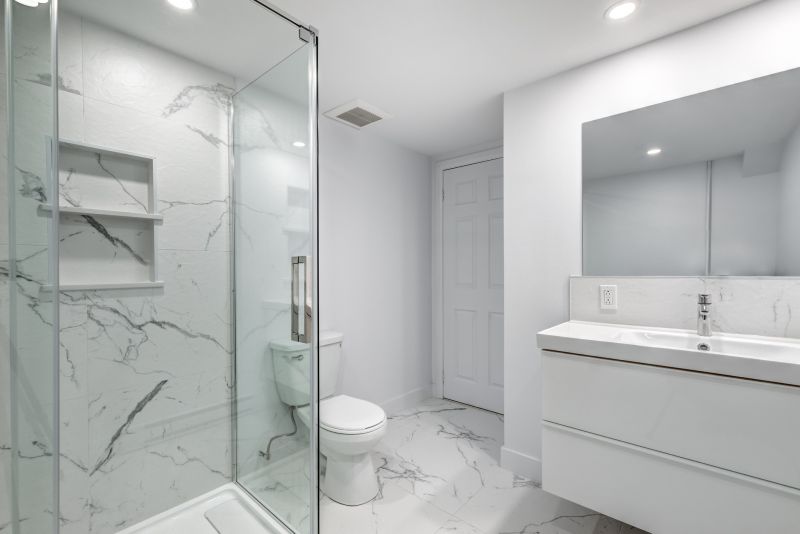
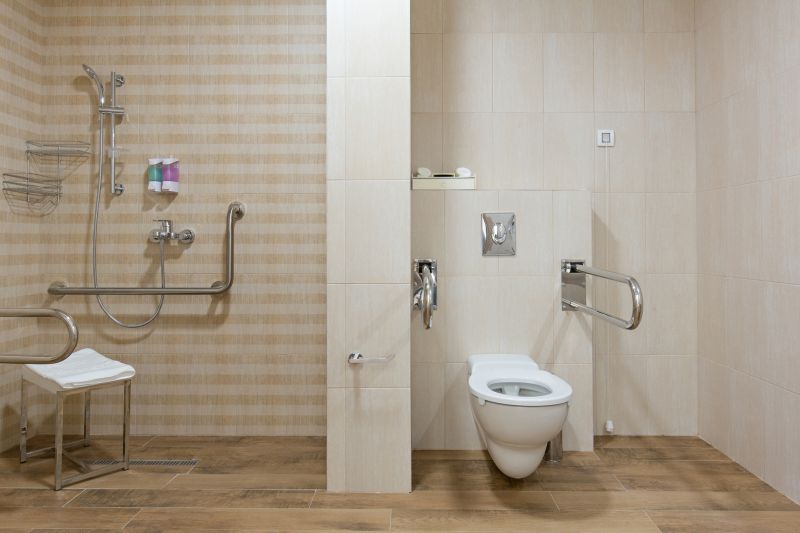
Innovative use of space in small bathroom showers often involves multi-functional fixtures and clever design tricks. For instance, glass partitions with minimal framing enhance openness, while integrated shelving reduces clutter. Compact fixtures, such as smaller showerheads and streamlined controls, contribute to a more spacious feel. When planning a small bathroom shower layout, considering both aesthetic appeal and practical usability ensures a balanced and functional space.


